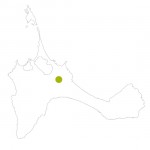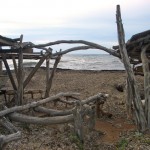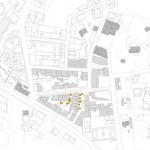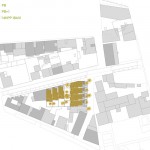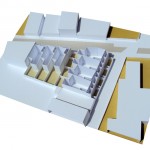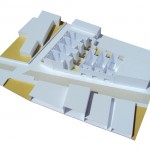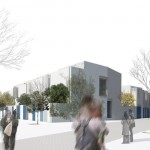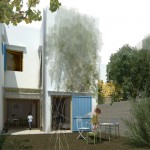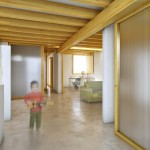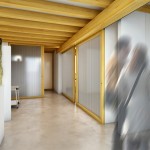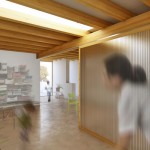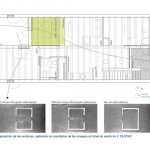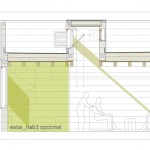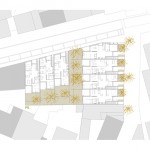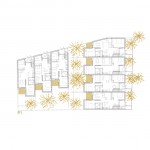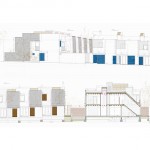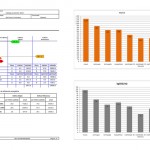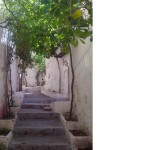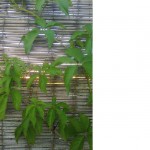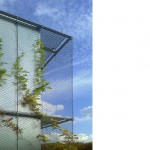14 Social housing project at Sant Ferran
Urban insertion
Taking advantage of two street facades oriented to prevailing winds from the sea (Embat), the building volume is divided into two separate blocks:
The first one, orientated east–west with facade on Major Street, opens to prevailing winds from the east and contains eight dwellings, four on the ground floor and four on the first floor. The ground floor apartments have patio access protected by a wall 2.5 meters high, equivalent to the height of a floor.
These houses have one bedroom and a patio facing both directions: east and west.
Four species of local trees (olive trees, junipers, and so on) will be planted in the gardens, becoming part of the vegetation of the pedestrian street.
The second one, oriented north–south with facade on Sant Ferran street, contains six dwellings, three at the ground floor level, and three at the first level. All of them have a separate bedroom and a patio oriented south. A brise-soleil (which is painted in blue Formentera colour and is protected by the porch facing north) works as a visual filter during the summer and allows ventilation. In winter, when the island is empty, the doors open wide and the living room faces both orientations.
So, all the dwellings have double orientation and cross ventilation.
The access to all homes is done directly from the street, recovering the direct relationship typical of rural communities and avoiding the appearance of elevators and stairs and communal spaces. In addition, all of them have outdoor spaces for private use: ground floor homes have a garden, and first level ones have a terrace which is accessed through a private staircase.







