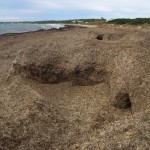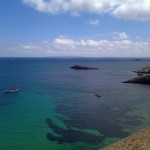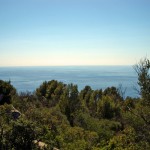Description and objectives
This project aims to demonstrate the feasibility of developing a multifamily residential building reducing the associated ecological footprint by the following percentages:
50% Energy consumption during CONSTRUCTION.
75% Energy consumption during USEFUL LIFE.
60% Consumption of WATER.
50% Production of WASTE.
The main innovative aspect is the 50% reduction of CO2 emissions during the execution of works. In order to do it, a proper selection of materials is proposed, preferably low embodied energy materials, recovering, insofar as possible, vernacular architecture techniques, as expressed in the following hierarchy:
1. Waste and local raw materials requiring negligible industrial processes.
2. Renewable green or raw materials with Certificate of Origin label.
3. Recycled materials or materials from other areas requiring low-consumption industrial processes.
Using the paradigm “Think global, act local”, we propose a model of hyper-local architecture, where every project becomes a map of resources of the area. This approach links environmental issues with the cultural tradition of each region, not only achieving an improvement in air quality and the prevention of global warming but also a recovery of the cities landscape quality.
This promotion was chosen from the very beginning as a pilot project in order to check and determine the real costs of a multifamily housing development that meets the requirements proposed by the Guide to Environmental Measures for Building in the Balearic Islands. This Guide was developed by IBAVI (Balearic Islands Institute for Housing) in collaboration with the company Societat Orgànica Environmental Consulting S.L.
The extended use of this model would open additional ways to reach the objectives defined in the EU 2020 Strategy.









